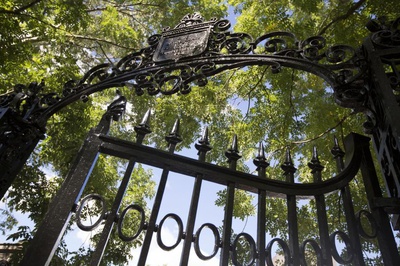
News
Harvard Researchers Develop AI-Driven Framework To Study Social Interactions, A Step Forward for Autism Research

News
Harvard Innovation Labs Announces 25 President’s Innovation Challenge Finalists

News
Graduate Student Council To Vote on Meeting Attendance Policy

News
Pop Hits and Politics: At Yardfest, Students Dance to Bedingfield and a Student Band Condemns Trump

News
Billionaire Investor Gerald Chan Under Scrutiny for Neglect of Historic Harvard Square Theater
Rhinos Get a Renovation: Construction Finishes at the Biological Laboratories

Harvard is concluding renovations to the first floor of its Biological Laboratories, which will provide a permanent home for Molecular and Cellular Biology faculty.
The renovations began in April and are expected to be completed within this month. While Harvard has not disclosed how much they cost, the renovations to the labs located at 16 Divinity Ave. include extra office spaces, amenities, and technological upgrades to classrooms.
Harvard College spokesperson Jonathan Palumbo wrote in a statement to The Crimson that the plans “were deferred due to the pandemic.”
“After the pandemic, coupled with a need for more research space on the first floor of the Biolabs and a transition to a more hybrid work model for some staff, a redesign of the original architectural plans occurred to reduce the overall footprint of the project to be concentrated in the main wing of the Biolabs,” he wrote.
Originally home to research labs and classrooms across a number of Harvard’s life sciences departments, the renovated spaces will house faculty members from departments including MCB and Integrative Biology, as well as Life Science administrators.
According to Palumbo, the renovations were designed to give the MCB administration a permanent home, after they were moved from the Northwest Building “to accommodate a Theoretical and Computational Neuroscience community.”
“The design team worked closely with the Executive Director of MCB,” Palumbo wrote. “Communications ranged from working closely during the planning phase with those most directly impacted by the changes to weekly email communications during the construction phase to provide updates on the ongoing work to the Biolabs occupants and MCB community members.”
Spanning the main wing of the Biolabs first floor, five updated suites feature individual offices, shared lobbies, and waiting areas. Additional spaces include “a conference room, reception area, zoom rooms, and a kitchenette, in addition to a renewed MCB Graphics space and renovated Integrative Biology and Neuroscience Advising Offices,” according to Palumbo.
A new classroom was also added to “replace the one taken off-line for this project, and the large lecture hall was upgraded with a new AV system,” Plaumbo wrote.
A number of faculty, including MCB lecturers, were temporarily or permanently relocated to the Science Center. The concentration advisors for Integrative Biology and Neuroscience, who were moved to the fifth floor of the Biolabs, will return to the first floor.
—Staff Writer Danielle J. Im can be reached at danielle.im@thecrimson.com.
Want to keep up with breaking news? Subscribe to our email newsletter.
From Our Advertisers

Over 300+ courses at prestigious colleges and universities in the US and UK are at your disposal.

Where you should have gotten your protein since 1998.

Serve as a proctor for Harvard Summer School (HSS) students, either in the Secondary School Program (SSP), General Program (GP), or Pre-College Program.

With an increasingly competitive Law School admissions process, it's important to understand what makes an applicant stand out.

Welcome to your one-stop gifting destination for men and women—it's like your neighborhood holiday shop, but way cooler.

HUSL seeks to create and empower a community of students who are seeking pathways into the Sports Business Industry.
