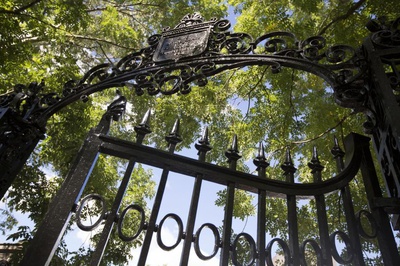
News
Harvard Researchers Develop AI-Driven Framework To Study Social Interactions, A Step Forward for Autism Research

News
Harvard Innovation Labs Announces 25 President’s Innovation Challenge Finalists

News
Graduate Student Council To Vote on Meeting Attendance Policy

News
Pop Hits and Politics: At Yardfest, Students Dance to Bedingfield and a Student Band Condemns Trump

News
Billionaire Investor Gerald Chan Under Scrutiny for Neglect of Historic Harvard Square Theater
City of Boston Outlines Plans for Life Science Campus Along Beacon Street

The Boston Planning and Development Agency discussed the construction of a life science campus along 155 North Beacon St. with Allston-Brighton residents and the Impact Advisory Group during a Tuesday webinar.
The planned redevelopment of North Beacon Street consists of constructing a life science campus with three buildings, including affordable rehearsal space for musicians as well as publicly accessible green space. The project will also realign Life Street and add pedestrian and bicyclist safety measures.
The project site measures 3.1 acres, with the three multi-story life science buildings cumulatively offering about 380,000 square feet of floor space.
During the webinar, James Blount — the project architect — emphasized that the color palettes, materials, and heights of the new buildings will correspond with the pre-existing properties along Beacon Street in order to preserve the “scale and character” of the area.
While the proposed buildings will house a “significant amount of life science space,” they will also offer space for Allston-Brighton residents, according to Blount.
The lobbies of the life science buildings are also intended to host artistic displays, frequent community events, and public restrooms.
Notably, the project contains roughly 27,000 square feet of publicly accessible green space. In designing the space, landscape architect Jay Emperor said he aimed to create a park evoking “playfulness,” “exploration,” and “discovery.”
A spiral, granite seawall will stand at the park’s center so visitors can partake in numerous activities simultaneously, Emperor added.
Impact Advisory Group members said they supported plans for the campus but hoped it will include public internet access.
“I like the work on the park. I think having internet out there is real important whether it’s through the city or through your building,” IAG member John Bligh said. “I think it makes it more usable.”
Finally, the project on Beacon Street aims to realign Life Street, which currently intersects with North Beacon Street at an “oblique,” “non-standard” angle, said transportation permitting manager Elizabeth Peart.
“One of the first things we heard from the city was, ‘We would really like to see Life Street realigned,’” she said.
In response, the BPDA plans to standardize the angle at which Life Street intersects Beacon Street and “install new equipment and new pavement markings,” Peart said.
—Staff writer Danish Bajwa can be reached at danish.bajwa@thecrimson.com. Follow him on Twitter @Danishbjw.
Want to keep up with breaking news? Subscribe to our email newsletter.
Most Read
- More Than $110 Million in NIH Grants to Harvard, Affiliated Hospitals Terminated Since Late February
- After Trump’s Demands, Dean of Students Says College Diversity Offices Have No Plans To Cut Programming
- Pritzker Says Harvard Is ‘All Over’ Supporting Students Whose Visas Were Revoked
- Harvard Is Turning Its Back on Scholasticide in Palestine
- Visas Revoked for 4 More Harvard Students and 3 Recent Grads, Bringing Total to 12
From Our Advertisers

Over 300+ courses at prestigious colleges and universities in the US and UK are at your disposal.

Where you should have gotten your protein since 1998.

Serve as a proctor for Harvard Summer School (HSS) students, either in the Secondary School Program (SSP), General Program (GP), or Pre-College Program.

With an increasingly competitive Law School admissions process, it's important to understand what makes an applicant stand out.

Welcome to your one-stop gifting destination for men and women—it's like your neighborhood holiday shop, but way cooler.

HUSL seeks to create and empower a community of students who are seeking pathways into the Sports Business Industry.
