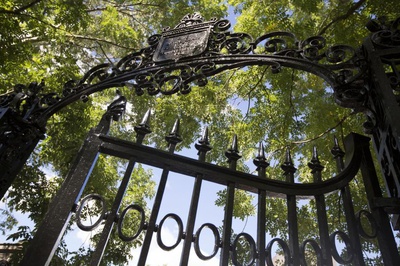
News
News Flash: Memory Shop and Anime Zakka to Open in Harvard Square

News
Harvard Researchers Develop AI-Driven Framework To Study Social Interactions, A Step Forward for Autism Research

News
Harvard Innovation Labs Announces 25 President’s Innovation Challenge Finalists

News
Graduate Student Council To Vote on Meeting Attendance Policy

News
Pop Hits and Politics: At Yardfest, Students Dance to Bedingfield and a Student Band Condemns Trump
Final Verdict on Curious George Store Delayed Again
UPDATED: December 8, 2016, at 3:52 p.m.
The Cambridge City Historical Commission did not reach a final decision last Thursday on whether to approve renovation plans for the historic Abbott Building in Harvard Square, after a previous iteration of developer Equity One’s plans was rejected by the Commission for being too disruptive to the surrounding neighborhood.
In the meeting, local lawyer James J. Rafferty, Equity One Executive Vice President of Development William L. Brown and architect Mark Eclipse presented their plans for the building, which currently houses the Curious George store, to a full audience. Local residents continued to raise concerns over the project after their presentation.
Equity One presented its original proposal at two meetings held last September and October, which included a large glass pavilion atop one of the buildings, but the commission recommended that it go back and re-work its design to include less glass.
The most prominent change made to the plans involved modifying the large glass pavilion that would sit on one of the buildings and extend over the Abbott building. The presenters said the company decided to modify this design after critical public comment.
“We recognize the challenges presented by this iconic location and we believe that having really listened and attempted to respond to the comments led the applicant to certain side decisions that are now presented this evening,” Rafferty said.
Other changes involved moving a mechanical well from on top of one of the buildings to make it less visible, lowering the roofline and removing the skylight, as well as pulling the stairs and the elevator away from the window of the proposed new building in order to preserve its initial designs.
Eclipse emphasized the blend of old and new that he believed the plans represented.
“We looked at some fairly recent buildings in [Harvard] Square to see what has been going on lately,” Eclipse said. He described the new plans as “both contextual and modern in terms of scale, material, the way the windows work.”
After the presentation, the floor opened to public comments, which were often critical of the redevelopment and even of real-estate developers themselves.
Cambridge resident Brad Bellows, along with several other audience members, indicated that the plans presented at the meeting did not seem to show the entire effect of the pavilion’s elevation.
“Isn’t the convention in showing elevations to show the whole elevation?” Bellows said. “The drawing should show the correct elevation.”
Local resident James Williamson also echoed the concern over the plans, expressing to the applicants a concern about whether they are “accurately delineating” their proposed changes.
Ultimately, the commission did not come to a final decision on the plans, instead recommending that the application make some modifications to their proposal. They resolved to address the matter once again at a future meeting.
This article has been revised to reflect the following corrections:
CORRECTIONS: December 8, 2016, at 3:52 p.m.
A previous version of this article incorrectly stated that the Cambridge City Historical Commission's hearing regarding the Abbott building's renovation plans was held on Friday, Dec. 2. In fact, it was held Thursday, Dec. 1. This article also misstated the name of resident and architect Brad Bellows as Brian Bellows. The article also misstated the name of Cambridge resident James Williamson as James Williams.
Want to keep up with breaking news? Subscribe to our email newsletter.
From Our Advertisers

Over 300+ courses at prestigious colleges and universities in the US and UK are at your disposal.

Where you should have gotten your protein since 1998.

Serve as a proctor for Harvard Summer School (HSS) students, either in the Secondary School Program (SSP), General Program (GP), or Pre-College Program.

With an increasingly competitive Law School admissions process, it's important to understand what makes an applicant stand out.

Welcome to your one-stop gifting destination for men and women—it's like your neighborhood holiday shop, but way cooler.

HUSL seeks to create and empower a community of students who are seeking pathways into the Sports Business Industry.
