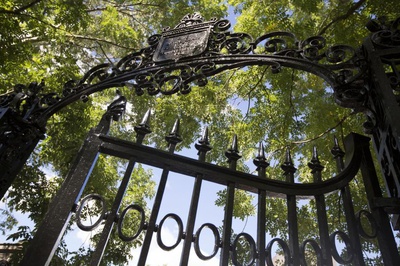
News
Harvard Grad Union Agrees To Bargain Without Ground Rules

News
Harvard Chabad Petitions to Change City Zoning Laws

News
Kestenbaum Files Opposition to Harvard’s Request for Documents

News
Harvard Agrees to a 1-Year $6 Million PILOT Agreement With the City of Cambridge

News
HUA Election Will Feature No Referenda or Survey Questions
Architect Finalizes Plans For New Mt. Auburn St. Building
The design for a new Harvard-owned building at 90 Mt. Auburn Street moved one step closer to completion last week, as the world-famous Austrian architect in charge of the project flew to Cambridge for an intense three-day planning session.
In meetings, the architect, Hans Hollwein, and the Boston firm with which he is working, addressed neighbors' critiques of a structure that passersby are sure to notice.
Hollwein is dean of the Vienna Academy of Arts and a recipient of the prestigious Pritzker Prize for architecture. He designs are known for fitting within the aesthetic and historical settings of a neighborhood, while at the same time, striking many as fairly radical.
The conventional brick building that is now at the address houses
Skewers Restaurant and the Harvard Provisions Company.
Hollwein's design would bring put an undulating copper facade in front of the structure. The front wall would be made of glass, and the other sides would be coated in bronze-colored metal. A courtyard would be accessible from both Mt. Auburn and J.F.K Street.
"[Hollwein] has done things on this site that are very creative and really quite brilliant," said Lee D. Cott, the principal architect for Bruner, Cott and Associates, the collaborating firm.
Harvard officials have already presented preliminary plans for 90 Mt. Auburn Street to the Harvard Square Defense Fund, the Cambridge Historical Commission and the Joint Neighborhood Council.
They hope to return to these boards in the coming weeks with the design changes resulting from the meetings of the past few days--including a duller color for the building's outer walls and an extra floor set back from the street.
The upper floors are slated to be a center for the offices of the Harvard University Library. The ground level will still house stores, although Scott Levitan, the director of University and commercial real estate for the Harvard Planning and Real Estate office, said he doubts Harvard will renew the lease of the Harvard Provisions Company.
According to Cott, the architects envision the area becoming a light restaurant where patrons can eat outside in the courtyard in good weather.
But these decisions will come much later because design itself is the University's highest priority.
"We took a risk on this project," Levitan said.
Development in Cambridge has become progressively more difficult over the years as city review boards have multiplied and residents have protested against unchecked growth. In Harvard Square, the review process is especially arduous.
According to Mary Power, Harvard's senior director of community relations, one of the University's main goals for this project is to open a dialogue with city residents about the direction that Harvard development should take over the next few decades.
"We hope this will make our neighbors start thinking about what's meaningful in architecture," Power said.
Cott said he has been very happy with the review process so far.
"The response around the square has been largely positive. And everyone has been incredibly respectful of what we are trying to do," Cott said.
Want to keep up with breaking news? Subscribe to our email newsletter.
Most Read
- Harvard Dismisses Leaders of Center for Middle Eastern Studies
- Harvard Agrees to a 1-Year $6 Million PILOT Agreement With the City of Cambridge
- FAS Dean Asks Center Directors To Show Compliance With Viewpoint Diversity Guidance
- 2 Years After Affirmative Action Ruling, Harvard Admits Class of 2029 Without Releasing Data
- Adams House Resident Dean Issues Warning to Student Who Booked Room for AFRO Event
From Our Advertisers

Over 300+ courses at prestigious colleges and universities in the US and UK are at your disposal.

With innovative financial tools combined with financial education, Collegiate empowers students to take control of their finances and build confidence in their money management skills.

Serve as a proctor for Harvard Summer School (HSS) students, either in the Secondary School Program (SSP), General Program (GP), or Pre-College Program.

With an increasingly competitive Law School admissions process, it's important to understand what makes an applicant stand out.

Welcome to your one-stop gifting destination for men and women—it's like your neighborhood holiday shop, but way cooler.

Admit Expert is a premium MBA admissions consulting company, helping candidates secure admission to top B-schools across the globe with significant scholarships.
