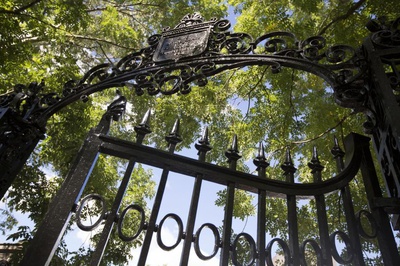
News
Harvard Grad Union Agrees To Bargain Without Ground Rules

News
Harvard Chabad Petitions to Change City Zoning Laws

News
Kestenbaum Files Opposition to Harvard’s Request for Documents

News
Harvard Agrees to a 1-Year $6 Million PILOT Agreement With the City of Cambridge

News
HUA Election Will Feature No Referenda or Survey Questions
Corporation Passes Plans For New Engineering Lab
The Corporation has approved plans for a $900,000 engineering lab designed by Minoru Yamaski. Construction, on a site on Oxford St. across from Lesley College, will probably start this summer, and may be completed by the summer of 1962.
The Corporation has postponed approval of the project since last winter while awaiting assurance that the new building would not interfere with President Pusey's "high rise" program, which requires that no new small building prevent the eventual construction of a multi-story structure.
Slightly more than half of the money for the project will be supplied by the University. The rest will be supplied by a grant from the National Science Foundation and from other sources outside the University.
Gas Dynamics and Plasma
Most of the research in the new laboratory will be part of government projects Study of combustion, high temperature gases, and plasma jets will be directed by Arthur E. Bryson, Jr., associate professor of Mechanical Engineering, and Howard W. Emmons '37, Gordon McKay Professor of Mechanical Engineering.
Research in high temperature gas dynamics is an essential part of study of satellite re-entry.
This will be the first Harvard building designed by Yamaski, a Detroit architect who will also design the new Behavioral Science building.
Willenbrock Enthusiastic
Frederick K. Willenbrock, associate Dean of the Division of Engineering and Applied Physics, said he is extremely enthusiastic about the structure, which he called "highly original in design."
Functional in design, the laboratory is unique in many respects. Since the cost of installing flexible services like gas and water often constitutes as much as 40 per cent of the cost of a laboratory, Yamaski created a new conveyance system for the building.
Gas, water, drainage, and electricity will be supplied to each of the laboratories by alternating hollow U-shaped beams.
The white beams will be extended through the brick exterior, creating a functional design. Since the building is air-conditioned throughout, only one-fourth of it will be window.
Want to keep up with breaking news? Subscribe to our email newsletter.
From Our Advertisers

Over 300+ courses at prestigious colleges and universities in the US and UK are at your disposal.

With innovative financial tools combined with financial education, Collegiate empowers students to take control of their finances and build confidence in their money management skills.

Serve as a proctor for Harvard Summer School (HSS) students, either in the Secondary School Program (SSP), General Program (GP), or Pre-College Program.

With an increasingly competitive Law School admissions process, it's important to understand what makes an applicant stand out.

Welcome to your one-stop gifting destination for men and women—it's like your neighborhood holiday shop, but way cooler.

HUSL seeks to create and empower a community of students who are seeking pathways into the Sports Business Industry.
