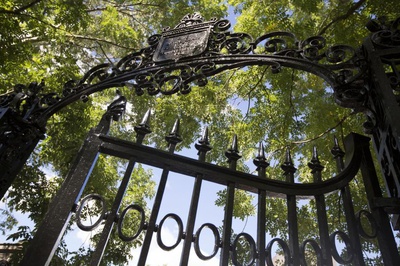
News
Nearly 200 Harvard Affiliates Rally on Widener Steps To Protest Arrest of Columbia Student

News
CPS Will Increase Staffing At Schools Receiving Kennedy-Longfellow Students

News
‘Feels Like Christmas’: Freshmen Revel in Annual Housing Day Festivities

News
Susan Wolf Delivers 2025 Mala Soloman Kamm Lecture in Ethics

News
Harvard Law School Students Pass Referendum Urging University To Divest From Israel
New Gym Will be Finished in October to Replace Hemenway
Reshuffling of the University architectual set-up north of Kirkland Street continues as the new Hemenway gymnasium nears completion. Built on the former site of Gannett House of the Law School, the new building will replace the old Hemenway gymnasium, which was demolished to provide for the Littauer Center of Public Administration will probably be completed by October
Old Weathervane Kept
The new building is 188 feet long, 66 feet wide, and 40 feet in wall height. The exterior will be finished with brick, and the roof will be covered with red slates taken from the old Hemenway and will be surmounted by a lantern carrying the weathervane of the former building.
Interior plans call for three levels, two for squash courts and the top for a basketball floor and exercise room. The lower levels will be divided by corridors running through the center of the building, with doorways to the courts. Lockers and shower baths are on the first and second levels.
Myron's Discobolus
The bronze copy of the Discobolus of Myron, the gift of Ernest W. Longfellow '65, that stood on the lawn in front of the main entrance of the Hemenway gymnasium, will be set up in front of new buliding.
Coolidge, Shepley, Bulfinch and Abbott of Boston designed the new building, and Gavin Hadden '10, of New York was associated with them as a consultant and specialist on athletic facilities.
Want to keep up with breaking news? Subscribe to our email newsletter.
Most Read
- Harvard Dismisses Leaders of Center for Middle Eastern Studies
- 2 Years After Affirmative Action Ruling, Harvard Admits Class of 2029 Without Releasing Data
- Russian HMS Researcher Detained at Louisiana ICE Facility After Visa Revocation
- Harvard Agrees to a 1-Year $6 Million PILOT Agreement With the City of Cambridge
- More Than 600 Harvard Faculty Urge Governing Boards To Resist Demands From Trump
From Our Advertisers

Over 300+ courses at prestigious colleges and universities in the US and UK are at your disposal.

With innovative financial tools combined with financial education, Collegiate empowers students to take control of their finances and build confidence in their money management skills.

Serve as a proctor for Harvard Summer School (HSS) students, either in the Secondary School Program (SSP), General Program (GP), or Pre-College Program.

With an increasingly competitive Law School admissions process, it's important to understand what makes an applicant stand out.

Welcome to your one-stop gifting destination for men and women—it's like your neighborhood holiday shop, but way cooler.

Admit Expert is a premium MBA admissions consulting company, helping candidates secure admission to top B-schools across the globe with significant scholarships.
