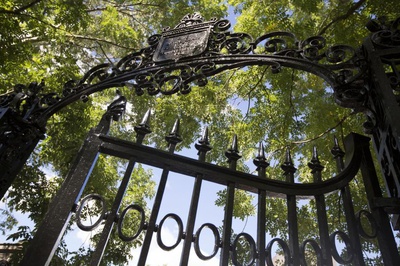
News
Harvard Grad Union Agrees To Bargain Without Ground Rules

News
Harvard Chabad Petitions to Change City Zoning Laws

News
Kestenbaum Files Opposition to Harvard’s Request for Documents

News
Harvard Agrees to a 1-Year $6 Million PILOT Agreement With the City of Cambridge

News
HUA Election Will Feature No Referenda or Survey Questions
MEMORIAL HOSPITAL TO OPEN
RECEPTION TO BE GIVEN IN BUILDING AT HARVARD MEDICAL SCHOOL.
The Collis P. Huntington Memorial Hospital at the Harvard Medical School will be opened today at 3 o'clock by a reception and tea to the benefactors, the Faculty of the Medical School, and representatives from the other departments of the University, and from various hospitals and medical schools.
The Huntington Hospital has been built under the direction of the Harvard Cancer Commission, which was founded by a $100,000 bequest from Mrs. Caroline Brewer Croft for the scientific study of cancer.
The building stands on the corner of Huntington avenue and Van Dyke street, with its main entrance facing southwest.
Plan of Building.
The first floor, built of concrete, contains a ward for ten beds, and a large dining room. A corridor, running the length of the building, opens into a two-storied sun-room at the extreme left. To the right of the entrance are the matron's room, the offices, the laboratory, an operating room, and a room for the surgeons. The second floor follows the plan of the first, with a large ward and a number of separate rooms; and the nurses' quarters are on this floor.
An Unusually well-equipped laundry and a nurses' dining room are located in the basement, while a sub-basement contains the heating and ventilating plants.
Want to keep up with breaking news? Subscribe to our email newsletter.
From Our Advertisers

Over 300+ courses at prestigious colleges and universities in the US and UK are at your disposal.

With innovative financial tools combined with financial education, Collegiate empowers students to take control of their finances and build confidence in their money management skills.

Serve as a proctor for Harvard Summer School (HSS) students, either in the Secondary School Program (SSP), General Program (GP), or Pre-College Program.

With an increasingly competitive Law School admissions process, it's important to understand what makes an applicant stand out.

Welcome to your one-stop gifting destination for men and women—it's like your neighborhood holiday shop, but way cooler.

HUSL seeks to create and empower a community of students who are seeking pathways into the Sports Business Industry.
