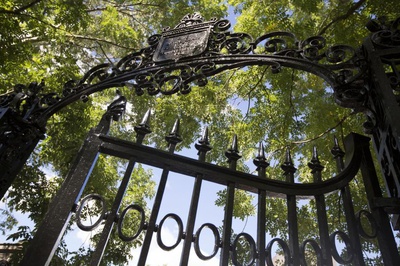
News
Nearly 200 Harvard Affiliates Rally on Widener Steps To Protest Arrest of Columbia Student

News
CPS Will Increase Staffing At Schools Receiving Kennedy-Longfellow Students

News
‘Feels Like Christmas’: Freshmen Revel in Annual Housing Day Festivities

News
Susan Wolf Delivers 2025 Mala Soloman Kamm Lecture in Ethics

News
Harvard Law School Students Pass Referendum Urging University To Divest From Israel
Progress of the Charles River Dam
Work on the Charles River dam, which was begun March 1, 1905, has been continued without interruption during the summer. All the concrete work is practically finished, and the sluices and small boat lock on the Cambridge side will be completed before the cold weather. The Boston marginal conduit, through which all overflow from the sewers on stormy days will be carried down to tide-water instead of into the basin, is as near completion as the rest of the work will permit. In the Broad and Lechmere canals and in the basin, about ninety per cent. of the piles to support the wharves and walls have been driven, and dredging in the basin, just outside the entrance to the Broad canal, has been begun.
As previously announced, the dam is being built on the site of the Craigie bridge and its length will be 1300 feet, the width varying from 340 to 490 feet. It will consist of two granite retaining walls backed by concrete, the space between the supporting piles being filled in with earth. No concrete will be visible from either the harbor or the basin side. The height of the dam will be 21 feet above the mean low water level and 13 feet above the full basin level, which is approximately two feet below high tide. Owing to additional plans for dredging in the small canals, the contract, which calls for the completion of the work by July 15, 1908, will be extended.
A taking has recently been filed and work begun on the Boston embankment, extending from the Cambridge bridge along the Boston shore as far as the southerly side of the Back Bay fens. Construction work on section one of the embankment comprises 2700 linear feet of retaining wall and about the same length of earth embankment. The Commission will soon receive bids for the work on section two, which is located back of Beacon street. Along the wall, south of the Cambridge bridge, the esplanade will vary in width from 180 to 300 feet, and the portion in the rear of Beacon street will be 100 feet wide. It will be made of excavations from the basin, hold in place by concrete masoury, retaining walls, faced with ashlar masonry on piles. The continuation of the Boston marginal conduit will be built in this fill.
This embankment, with the land already purchased by the Metropolitan Park Commission and the City of Cambridge, will form a continuous park system along the 17 1-2 miles of shore-line from Charlesbank Park to the dam at Watertown.
The Charles River Basin Commission, which has charge of all the work consists of President H. S. Pritchett of the Massachusetts Institute of Technology, Hon. H. D. Yerxa, Hon. J. B. Holden L.'71 and H. A. Miller.
Want to keep up with breaking news? Subscribe to our email newsletter.
Most Read
- Harvard Suspends Research Partnership With Birzeit University in the West Bank
- 2 Years After Affirmative Action Ruling, Harvard Admits Class of 2029 Without Releasing Data
- Give the Land Up — Or Shut Up
- More Than 600 Harvard Faculty Urge Governing Boards To Resist Demands From Trump
- Harvard Students Don’t Need To Work Harder. Administrators Do.
From Our Advertisers

Over 300+ courses at prestigious colleges and universities in the US and UK are at your disposal.

With innovative financial tools combined with financial education, Collegiate empowers students to take control of their finances and build confidence in their money management skills.

Serve as a proctor for Harvard Summer School (HSS) students, either in the Secondary School Program (SSP), General Program (GP), or Pre-College Program.

With an increasingly competitive Law School admissions process, it's important to understand what makes an applicant stand out.

Welcome to your one-stop gifting destination for men and women—it's like your neighborhood holiday shop, but way cooler.

Admit Expert is a premium MBA admissions consulting company, helping candidates secure admission to top B-schools across the globe with significant scholarships.
