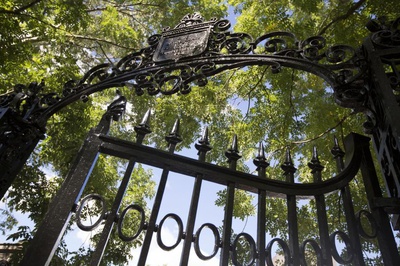
News
News Flash: Memory Shop and Anime Zakka to Open in Harvard Square

News
Harvard Researchers Develop AI-Driven Framework To Study Social Interactions, A Step Forward for Autism Research

News
Harvard Innovation Labs Announces 25 President’s Innovation Challenge Finalists

News
Graduate Student Council To Vote on Meeting Attendance Policy

News
Pop Hits and Politics: At Yardfest, Students Dance to Bedingfield and a Student Band Condemns Trump
THE NEW MEDICAL BUILDINGS
To be Completed This Spring.--Contractors Delayed by Strikes.
The above cut of the new University Medical School buildings which will be ready for occupancy next April was made from the architect's drawings.
These buildings, which will cost over $2,000,000, are situated on a lot fronting on Longwood avenue, Brookline, and bounded by Longwood and Huntington avenues, Wigglesworth, Van Dyke and Villa streets. Messrs. Shepley, Rutan and Coolidge, of Boston, are the architects, and Norcross Brothers Co. the contractors. The five buildings are placed on three sides of a longitudinal court. Facing the court from the open end, the Hygiene and Pharmacology Building is the first structure on the right. Opposite it, across the court is the Bacteriology and Pathology Building. The Physiology and Physiological Chemistry Building is the second building on the right and the one opposite is the Anatomy and Histology Building. The southern end of the court is enclosed by the Administration Building which will contain the general offices of the School.
The buildings are constructed on the outside entirely of white marble, from Dorsot, Vermont, instead of limestone and brick, as was originally intended. The esplanade connecting the buildings is also constructed of white marble. On the front and rear of the Administration Building there will be porticos, each with six massive columns rising up as high as the cornice. Work on the buildings commenced two years ago last November. The contract called for their completion in two years, but, owing to bad weather conditions and strikes, progress has been considerably delayed. As all the buildings cannot be made ready for occupancy before about the middle of April, the School will not occupy its new quarters before next fall. The exterior, on all but the Administration Building, is completed. Work is yet to be done on the cornice of this structure, and the upper sections of two columns in front and most of the columns in the rear have not been hoisted into position. The interior work on most of the buildings has passed the preliminary stage but owing to the strike of the masons all plastering work has practically come to a standstill.
In the Bacteriology and Pathology Building is situated the Animal House. This is a small structure plastered in side and out. The concrete, which is
used in the flooring, is continued about two feet up the walls. Thorough provision has been made for light, heat, drainage, and ventilation. An open caged space, to the south of the house will be used for an exercise yard. In addition to this, provision has been made for animals on the roof of the Physiology Building.
It is the object of the new Medical School to have affiliated hospitals nearby, and several institutions, to which the Corporation has made offers of adjacent parts of the large plot of land belonging to the University, have accepted. The Good Samaritan Hospital, situated nearby, on the corner of Francis and Binney streets, is one of these affiliated hospitals. The Children's Hospital will be erected to the west of the Medical School, and the Infants' Hospital, in memory of Thomas Morgan Rotch '91, will also be built on part of the Medical School property. Preliminary sketches and plans for both these buildings have been drawn. A new Dental School building will be erected just east of the Bacteriology and Pathology Building as soon as a fund of about $500,000 has been raised. Preliminary plans for this building have also been drawn up
Want to keep up with breaking news? Subscribe to our email newsletter.
From Our Advertisers

Over 300+ courses at prestigious colleges and universities in the US and UK are at your disposal.

Where you should have gotten your protein since 1998.

Serve as a proctor for Harvard Summer School (HSS) students, either in the Secondary School Program (SSP), General Program (GP), or Pre-College Program.

With an increasingly competitive Law School admissions process, it's important to understand what makes an applicant stand out.

Welcome to your one-stop gifting destination for men and women—it's like your neighborhood holiday shop, but way cooler.

HUSL seeks to create and empower a community of students who are seeking pathways into the Sports Business Industry.
