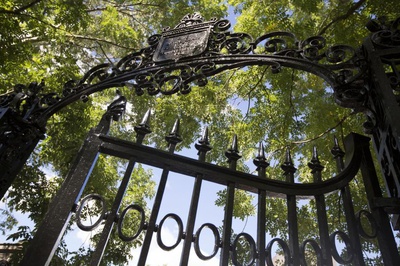
News
Harvard Grad Union Agrees To Bargain Without Ground Rules

News
Harvard Chabad Petitions to Change City Zoning Laws

News
Kestenbaum Files Opposition to Harvard’s Request for Documents

News
Harvard Agrees to a 1-Year $6 Million PILOT Agreement With the City of Cambridge

News
HUA Election Will Feature No Referenda or Survey Questions
Filings Offer Clues to Harvard’s Vision for Allston ‘Enterprise’ Campus

New documents Harvard filed with Boston’s urban planning agency last month offer a glimpse into the University’s plans for its “Enterprise Research Campus,” a proposed 36-acre center for entrepreneurship in Allston.
The area will largely serve as a “venue for research-based businesses,” according to the filings. But Harvard’s long-term vision for the campus also centers around transportation: The University intends to expand existing public transit options and create an environment more friendly to bikers and pedestrians.
The 59-page document—titled the “Enterprise Research Campus Framework Plan”—also includes an entire section devoted to Harvard’s strategies for minimizing the impacts of climate change.
“What has been an impenetrable, impervious, vehicular-oriented superblock will soon undergo transformation from industrial use to an urban district providing economic benefit,” University officials wrote in the framework plan.
Harvard first proposed developing an enterprise research campus in Allston in 2011; since then, University has released few details about what that campus might entail. In April 2016, Harvard hired real estate agent Steven D. Fessler to serve as “head of enterprise real estate” and to guide construction of the area.
In November 2017, Harvard representatives presented plans for an initial 14-acre segment of the enterprise research campus to Allston residents at a community forum. And in December, Harvard filed its framework plan for the entire campus with the Boston Planning and Development Agency.
The University submitted this framework plan to the BPDA along with a more concrete development plan specifically for the 14-acre segment of the enterprise research campus. The former is meant to articulate Harvard’s larger “development vision,” which extends “beyond the time frame, geography and program” of the latter, according to the documents.
The framework plan runs through a quick history of the area before describing Harvard’s broad planning approach and then launching into an overview of the University’s plans. The document devotes four pages to “Land Use,” envisioning a long-term mix of residential, commercial, and research buildings in the area. The enterprise research campus will also include Harvard residential and institutional space.
The filing allots a combined 20 pages to planning for “Transportation,” “Infrastructure, Sustainability, and Resilience,” and climate change.
In order to facilitate non-automobile transit to the enterprise research campus, Harvard will broaden public transportation networks and will gradually limit automobile parking spots.
The document envisions a public transportation network that will increase “connectivity with surrounding communities” by extending Harvard’s internal shuttle system, adding a T stop called West Station, and modifying Boston bus routes to include stops in the enterprise research campus. In addition, the plan promotes walking and bicycling, proposing the creation of a “pedestrian ladder” and a network of bicycling routes connecting Harvard’s Cambridge campus to its Allston campus.
Initially, in order to accommodate cars, the enterprise research campus will feature open-air parking lots, as well as approximately 800 to 900 parking spots located underneath buildings. But the plan anticipates eventually replacing land occupied by the open-air parking lots with more buildings.
In order to combat potential effects of climate change going forward, Harvard will develop ways to conserve water and increase green space in Allston. According to the plan, the University will debut rainwater harvesting and filtration systems to manage stormwater and will plant wind-resistant trees to decrease the impact of higher temperatures. Buildings will feature elevated entrances and flood-proofing.
Harvard also stated in the framework plan that it will collaborate with Boston Water and Sewer Commission, Massachusetts Water Resource Authority, and private companies to construct various utility systems in Allston. These systems include new water mains, sanitary sewers, and a University thermal energy loop from a planned district energy facility. In order to facilitate these developments and better manage stormwater runoff, the framework plan proposes the creation of a “slight elevation change” in the enterprise research campus.
But the framework plan is by no means fixed. Noting that Harvard’s landholdings in Allston “will be developed over decades to come,” University officials wrote in the document that the plan may change going forward.
“This Framework Plan is intended as a ‘living document’ that will evolve and respond to new ideas and changing conditions,” officials wrote.
—Staff writer Truelian Lee can be reached at truelian.lee@thecrimson.com
—Staff writer Jacqueline P. Patel can be reached at jacqueline.patel@thecrimson.com.
Want to keep up with breaking news? Subscribe to our email newsletter.
From Our Advertisers

Over 300+ courses at prestigious colleges and universities in the US and UK are at your disposal.

With innovative financial tools combined with financial education, Collegiate empowers students to take control of their finances and build confidence in their money management skills.

Serve as a proctor for Harvard Summer School (HSS) students, either in the Secondary School Program (SSP), General Program (GP), or Pre-College Program.

With an increasingly competitive Law School admissions process, it's important to understand what makes an applicant stand out.

Welcome to your one-stop gifting destination for men and women—it's like your neighborhood holiday shop, but way cooler.

Admit Expert is a premium MBA admissions consulting company, helping candidates secure admission to top B-schools across the globe with significant scholarships.
