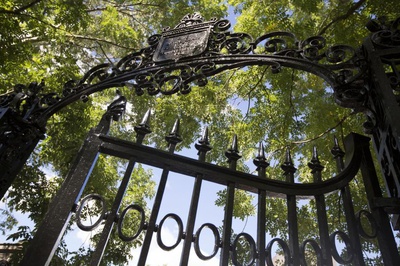
News
Harvard Grad Union Agrees To Bargain Without Ground Rules

News
Harvard Chabad Petitions to Change City Zoning Laws

News
Kestenbaum Files Opposition to Harvard’s Request for Documents

News
Harvard Agrees to a 1-Year $6 Million PILOT Agreement With the City of Cambridge

News
HUA Election Will Feature No Referenda or Survey Questions
Harvard’s New Allston Plans Face Weeks of Review


Harvard officially filed a master plan for a segment of its Allston properties with Boston’s urban planning agency in early December—but the document will likely remain under review for weeks to come.
In January, the Boston Planning and Development Agency—the city’s planning body—extended the public comment period for the plan, ensuring Harvard must continue to gather feedback from local residents until early February. And, in response to a request from an advisory group of Allstonians helping oversee the University’s plans for the area, Harvard will hold extra meetings with area residents to discuss the filings, according to University spokesperson Kevin Casey.
The group of Allston residents—known as the Impact Advisory Group—is responsible for identifying possible social and environmental impact Harvard’s projects may have on the area, as well as determining steps to mitigate those effects. Based on the recommendations of this group, the city’s planning agency may ask Harvard to modify its plans.
“Harvard is pleased that the Boston Planning and Development Agency has extended the comment period until early next month, giving IAG and community members more time to review and respond to the plan, and for Harvard to answer any questions the members may have,” Casey wrote in an emailed statement.
The University filed the proposals with the agency on Dec. 7, specifically for a 14-acre portion of its Allston holdings known as the “Enterprise Research Campus,” a planned 36-acre center for entrepreneurship. According to the filings, the 14-acre segment will include 400,000 square feet of offices and labs, 250,000 square feet of hotel and conference center space, 250,000 square feet of residential space, nearly 900 parking spaces, and around 600 new bicycle parking spaces.
Harvard first proposed developing the enterprise research campus in 2011, when the Harvard Allston Work Team recommended the idea. In 2016, the University hired real estate agent Steven D. Fessler to serve as “head of enterprise real estate” and to guide construction of the area.
University officials presented specific plans for the 14-acre segment of the campus to Allston residents at a meeting in Nov. 2017. At the time, the University also described plans to construct two new roadways, Cattle Drive and East Drive, as well as various measures intended to better combat potential effects of climate change going forward.
At an Allston Impact Advisory Group meeting last week, Allston residents raised a variety of concerns about transportation, bike paths, housing, height of buildings, and green spaces. The University will likely discuss these and other issues at future Impact Advisory Group meetings.
After the review process ends, Harvard must find a development partner and write a building proposal. Following these steps, Harvard must submit an Article 80 filing to request approval for a Planned Development Area Development Plan, a more specific plan which will cover the zoning for this project.
—Staff writer Truelian Lee can be reached at truelian.lee@thecrimson.com
—Staff writer Jacqueline P. Patel can be reached at jacqueline.patel@thecrimson.com
Want to keep up with breaking news? Subscribe to our email newsletter.
From Our Advertisers

Over 300+ courses at prestigious colleges and universities in the US and UK are at your disposal.

With innovative financial tools combined with financial education, Collegiate empowers students to take control of their finances and build confidence in their money management skills.

Serve as a proctor for Harvard Summer School (HSS) students, either in the Secondary School Program (SSP), General Program (GP), or Pre-College Program.

With an increasingly competitive Law School admissions process, it's important to understand what makes an applicant stand out.

Welcome to your one-stop gifting destination for men and women—it's like your neighborhood holiday shop, but way cooler.

Admit Expert is a premium MBA admissions consulting company, helping candidates secure admission to top B-schools across the globe with significant scholarships.
