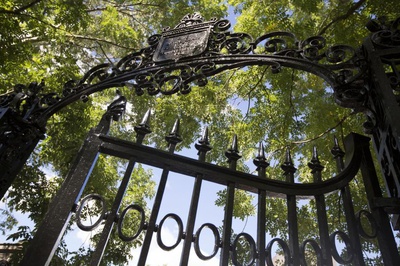
News
Harvard Grad Union Agrees To Bargain Without Ground Rules

News
Harvard Chabad Petitions to Change City Zoning Laws

News
Kestenbaum Files Opposition to Harvard’s Request for Documents

News
Harvard Agrees to a 1-Year $6 Million PILOT Agreement With the City of Cambridge

News
HUA Election Will Feature No Referenda or Survey Questions
Construction Underway, Kennedy School Targets Active Learning in Campus Expansion
With Commencement three weeks past and most students gone, Kennedy School of Government faculty and staff are working alongside an incessant “banging” noise as construction on the school’s dramatic campus expansion is underway.
The construction project, which kicked off with a groundbreaking ceremony on May 7 and is expected to go through fall 2017, is estimated to cost $126 million, according to Kennedy School Executive Dean John A. Haigh. The school has commitments from donors totaling about $115 to $120 million already, Haigh said, and aims to fund the entire project through philanthropy to avoid the financial pressures of incurring debt.
When construction is completed, the remodeled Kennedy School campus is expected to feature an elevated courtyard and three new buildings to connect existing Taubman, Rubenstein, Littauer, and Belfer buildings, adding 77,000 square feet of new building space, according to preliminary plans submitted to the City of Cambridge last year.
According to Haigh, the Kennedy School’s courtyard will be inaccessible until the end of construction, which currently involves putting in foundations and sawcutting portions of a concrete slab that runs from Eliot Street to Memorial Drive.
The expansion effort, which features prominently in the school’s $500 million capital campaign, will be one of the lasting legacies of outgoing school Dean David T. Ellwood ’75, who will depart from his post at the end of the month. According to Haigh, however, the project only recently became one of the school’s priorities—within the past three or four years.
“As we started to work towards our academic plan, we felt we didn’t necessarily have the facilities that would enable us to achieve those elements of the academic plan,” Haigh said in a March interview. “And then as we were talking to some of our major supporters, they felt like we had an opportunity to transform the campus to support the academic plan.”
A major goal of the new physical space, according to Academic Dean for Teaching and Curriculum Suzanne Cooper, is to facilitate a sort of active, experiential learning that many of the Kennedy School’s old horseshoe-shaped, lecture-style auditoriums cannot easily support.
“Active learning—engaged, collaborative, team-based, group-based problem-solving—really is an opportunity to take the greatest advantage of that time we have together,” Cooper said. “But in a classroom where everybody is facing forward…that structure does not lend itself very well to small groups working on a problem together, and having lots of small groups in that classroom working on aspects of the problem simultaneously.”
The new classrooms aim to accommodate both traditional lecture formats and small group work, with two tiers of seats that each have a conventional forward-facing row in front of sets of small group tables. Cooper emphasized that faculty members would be able to navigate around the room more easily and even project selected group work to the whole class.
Three sets of initial experiments with this layout and teaching approach at a repurposed Kennedy School function room, two One Brattle Square swing classrooms, and the recently renovated Starr Auditorium have all gone well, according to Cooper, with faculty requesting to teach in the venues.
Want to keep up with breaking news? Subscribe to our email newsletter.
From Our Advertisers

Over 300+ courses at prestigious colleges and universities in the US and UK are at your disposal.

With innovative financial tools combined with financial education, Collegiate empowers students to take control of their finances and build confidence in their money management skills.

Serve as a proctor for Harvard Summer School (HSS) students, either in the Secondary School Program (SSP), General Program (GP), or Pre-College Program.

With an increasingly competitive Law School admissions process, it's important to understand what makes an applicant stand out.

Welcome to your one-stop gifting destination for men and women—it's like your neighborhood holiday shop, but way cooler.

Admit Expert is a premium MBA admissions consulting company, helping candidates secure admission to top B-schools across the globe with significant scholarships.
